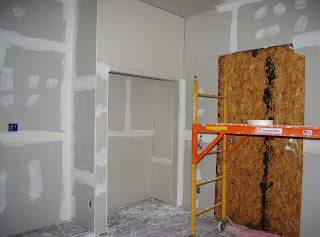One of the biggest challenges we knew we had going into this project was in trying to restore some of the architectural elements and details of the house. Over the past 100 years the house was literally gutted of its original windows, the original wooded floors had been either painter over or covered over with carpet or linoleum and much of the original case trim around the doors of most of the interior doors was gone by time we acquired the property. In some of the rooms there were remnants of what was once beautiful base molding that that was paint a bright yellow color! We salvaged those pieces but because there wasn't enough molding for all the house we decide install a simple, wide base molding to at least give the floor and wall some additional profile. We did the same for casing around the windows. All the casing had been removed when the original windows were replaced with aluminum windows. This house was built in 1912 in an era when this types of house had lots of craftsmanship detail such rosettes and plimps around doors, so we speculated that at one time this was the case for our house.
 |
| Trim around windows |
 |
| Detail on porch |
 |
| Spindles add some nice detail on porch |
 |
| Harvested crown molding and antique stained window in transom |
Since manufacturing and recreating much of that detail would be cost prohibitive we decided to make simple case trim out of 1x 6 pine boards for the windows and interior door openings. We had the carpenters make simple block rosettes to fit at the corners of the trim.
The porch was relatively easy in terms of finding materials. Elements such as turned posts and spindles are readily available at either local lumber suppliers or vendors that specialize old house architectural supplies.
The crown molding that we used in the foyer and other parts of the house was actually harvested from a house that was recently demolished. This was nice find as it saved us some significant dollars. Get to know your local old house harvester!
Finally, we installed an antique stained glass piece in the transom located in the foyer. This added a nice touch to the foyer and to the hallway entry.
The point of this ramble is that you sometimes you need to get creative in finding solutions that are cost effective yet stay close to original details.
























